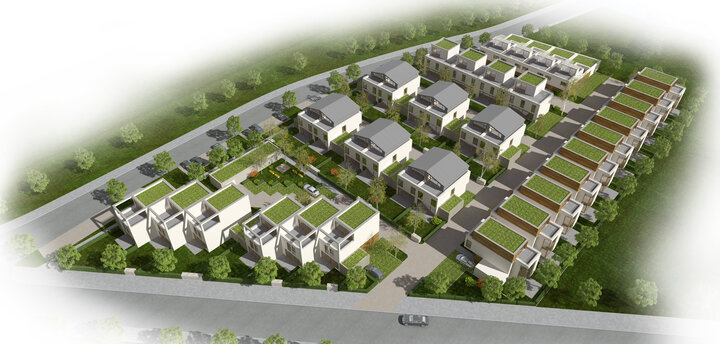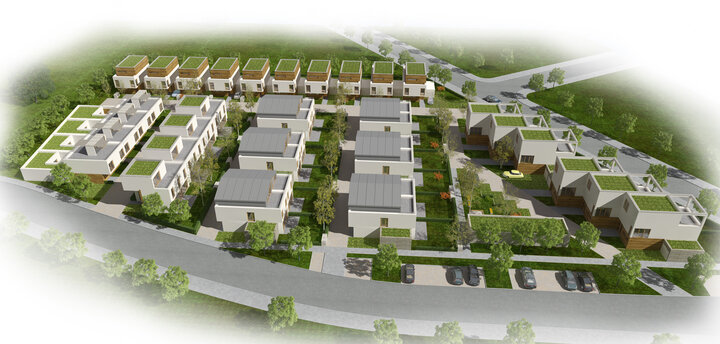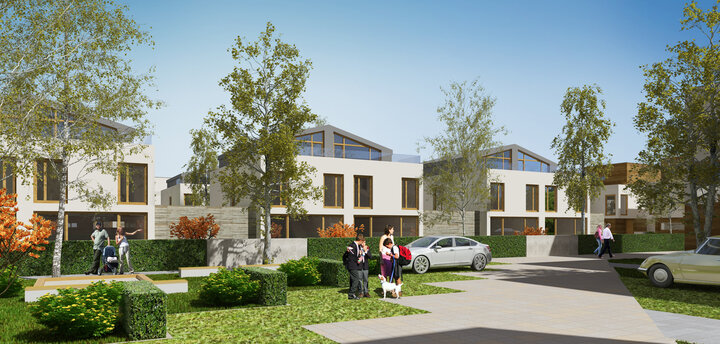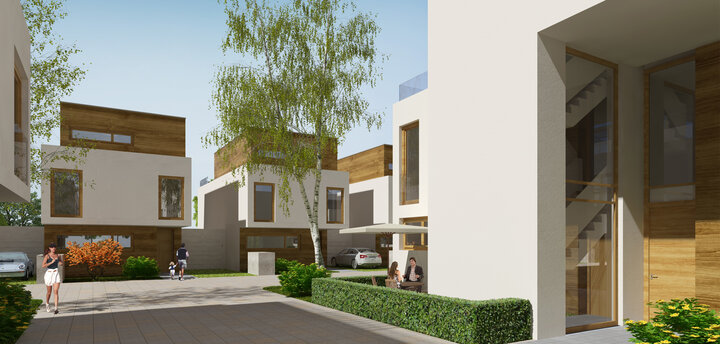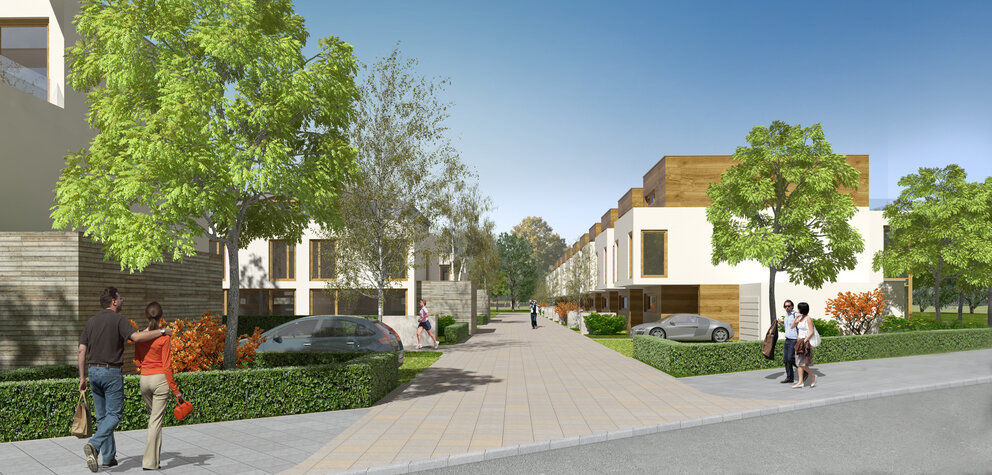
Rodgau-Dudenhofen
Residential development - Auf dem Sägewerk
Urban redensification with a total of 36 residential buildings with unconventional floor plans
On an area in the Rodgau district of Dudenhofen, which has been fallow for many years, an urban redensification with a total of 36 residential buildings was planned. Five house types with unconventional floor plans were created. The house types have a maximum of two full storeys and one staggered storey. The open structure with front gardens and a generous, communally used green area with playground creates spaces for experience and integrates harmoniously into the landscape. The entire complex is sustainably supplied with energy and heat by a block-type thermal power station located to the north.
Project data
Object details:
New construction of 36 single-family houses in five different typologies
Client:
Werkmann-Unternehmensgruppe
Architect:
Pielok Marquardt Architekten
GFA:
9.080 m2
Provided services
Planning
ArchitecturePhoto:
© Pielok Marquardt
© Pielok Marquardt
