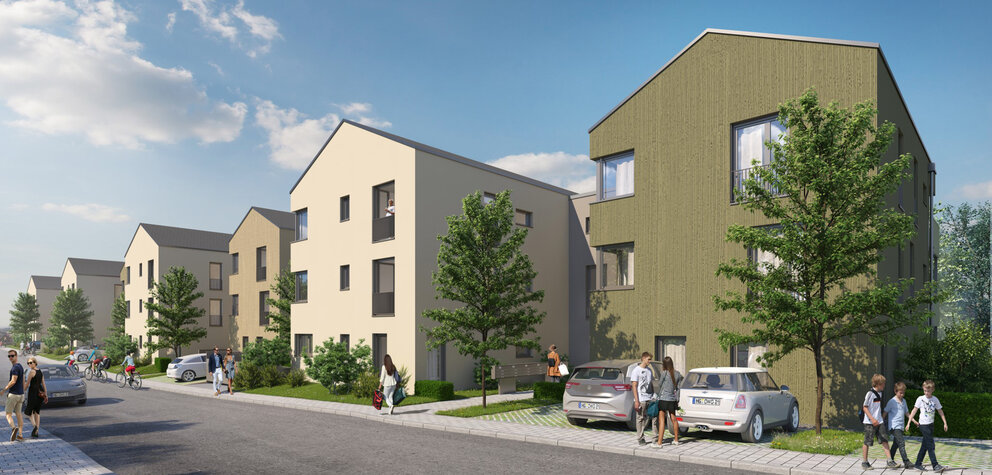
Kronberg-Oberhöchstadt
OWG - Housing project
General planning for a housing project with the aim of redensification, incl. planning of architecture, technical equipment, fire protection, supporting structure, outdoor facilities as well as energy consulting.
OWG commissioned CANZLER with the preliminary planning for a new residential project on a 4,900 square metre plot of land at Friedensstraße 2- 20. In order to create the conditions for the desired redensification, the amendment of the existing development plan also had to be worked out.
The new building concept provides for a three-storey development of a total of four groups of houses, each consisting of three individual structures, which are accessed barrier-free via a common access core. The total of 60 residential units will be realized in the form of 2-, 3- and 4-room flats, 20 % of which will be subsidized with social rental space from Hessen.
The development, which is perceived as twelve individual buildings, and the façade design with near-natural colours and changing surface structures, fits in with the small-scale development on the opposite side of the street. The buildings will have a flat pitched, undeveloped gable roof.
The required parking spaces are mainly accommodated in an underground garage with currently planned 62 spaces.
CANZLER is providing the general planning, so that the cubature, floor plans, technical equipment, structural design and fire protection in the buildings are planned across all trades from the very beginning and all specialist planners are involved. CANZLER is also responsible for energy consulting in accordance with KFW standards and for planning the outdoor facilities.
Project data
Object details:
New construction of a residential complex with 4 apartment buildings, each with 15 residential units and an underground car park with 65 parking spaces.
Client:
OWG Oberurseler Wohnungsgenossenschaft eG, Oberursel
Architect:
CANZLER
GFA:
10.250 m2
Provided services
Photo:
© CANZLER / Visualisierung: B.C. Horvath
© CANZLER / Visualisierung: B.C. Horvath