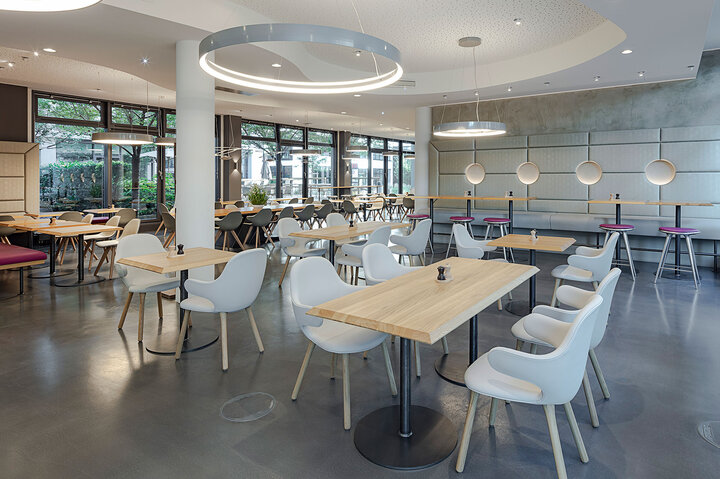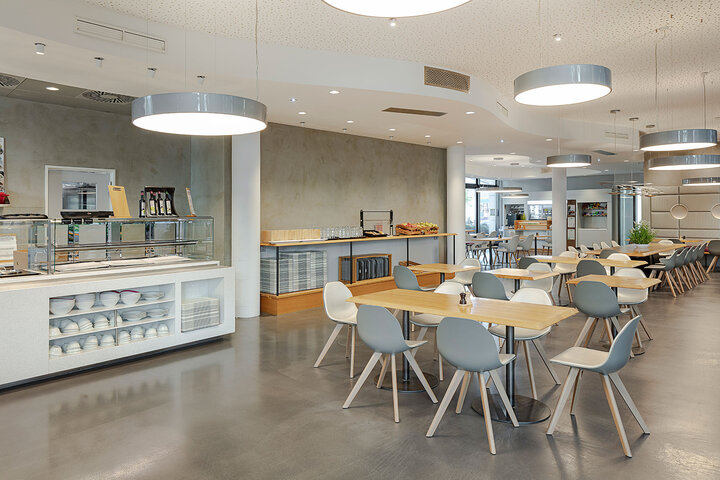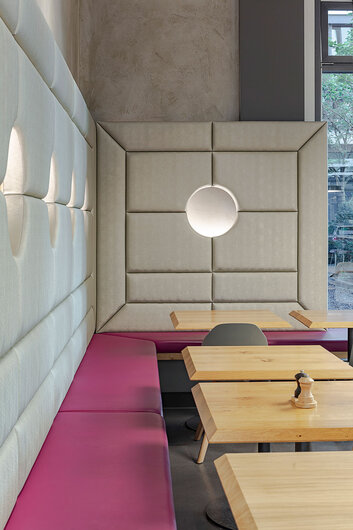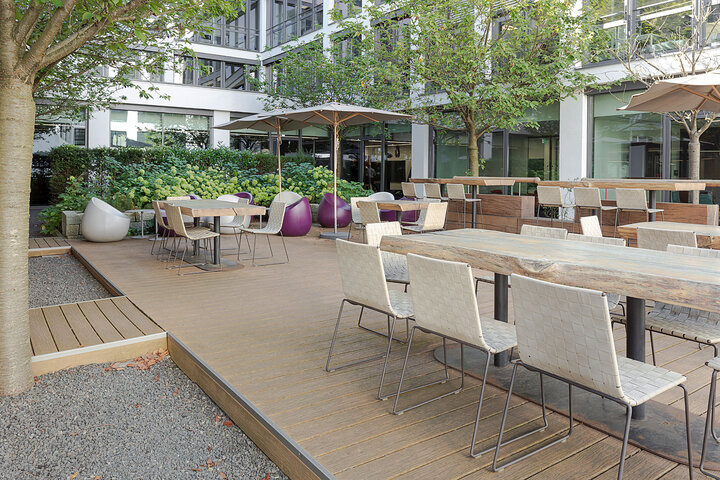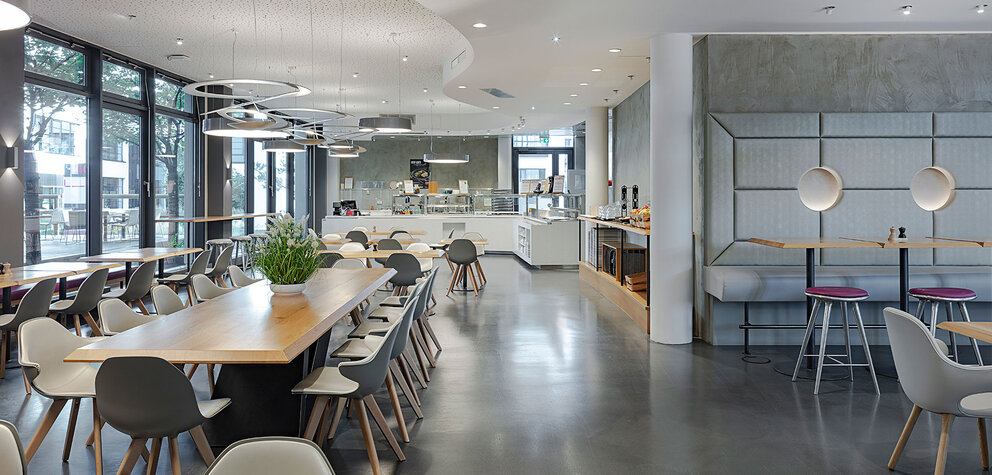
Munich
Daiichi Sankyo Europe - Redesign of employee bistro
Interior design and furniture design for the conversion of a former office into a new company bistro with lunch, lounge and kitchen area
For the Japanese pharmaceutical company Daiichi Sankyo Europe, a new restaurant was to be integrated into an existing building at the Munich headquarters, which was to be an attractive meeting place for the 450 employees, not only at lunchtime. In addition to offering food and drinks, the bistro was to serve as a meeting place for informal exchanges and appointments in a pleasant and relaxed atmosphere. A 400 m2 area on the first floor of an existing office building with an associated courtyard area was available for this purpose.
For the concept created by CANZLER, different functional and utilization sequences were considered for the operation as well as for the visitor flows in the common areas. Aspects of economic efficiency, spatial conception and comprehensive renewal of building services were incorporated, as were the central aspects of acoustics and lighting.
The planning and implementation included the bistro as a self-service area with an adjoining lounge area and the restaurant with individual seating areas and a central table. The newly designed and landscaped inner courtyard contributes to the attractiveness and acceptance as a "summer residence" with barbecue station and also creates a new outlook for the adjacent conference center.
Project data
Object details:
Bistro and restaurant with kitchen and self-service area with a capacity of about 60 guests on the first floor of one of the existing office building
Client:
Daiichi Sankyo Europe GmbH, München
Architect:
Huber Lischka Architekten
GFA:
400 m2
Provided services
Photo:
© Gabriel Büchelmeier Fotografie
© Gabriel Büchelmeier Fotografie
