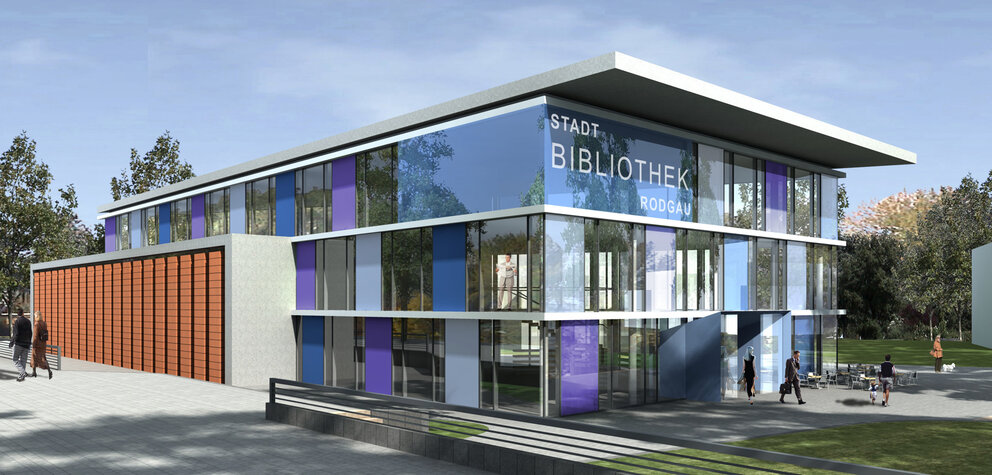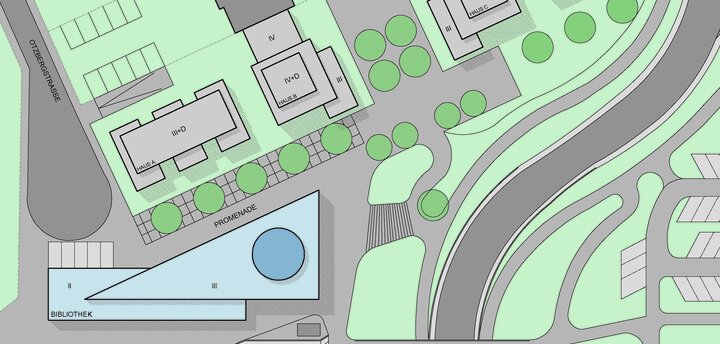
Rodgau
City library
Competition entry for the new construction of a municipal library
The city of Rodgau planned to merge several district libraries into a central city library in the Nieder-Roden district. The property is located directly at the railway tracks on the edge of a residential development. The design incorporates the axes. This results in two interlocking structures: a two-storey, closed-looking block along the railway line and a triangular and three-storey structure oriented as an entrance to the forecourt. The transparent design of this structure allows an insight into the library, creates transparency, arouses interest and makes people curious about the contents.

Project data
Object details:
Design of a library
Client:
Stadt Rodgau
Architect:
Pielok Marquardt Architekten
GFA:
1.950 m2
Provided services
Planning
ArchitecturePhoto:
© Pielok Marquardt
© Pielok Marquardt