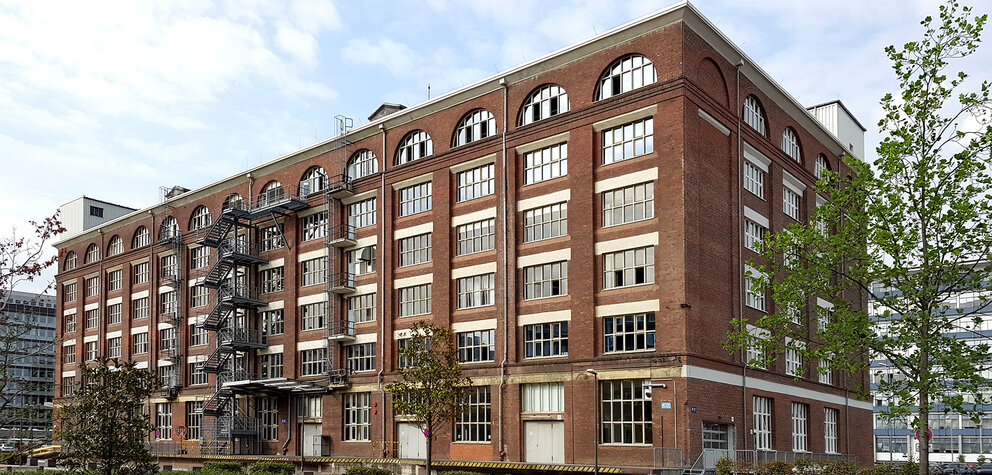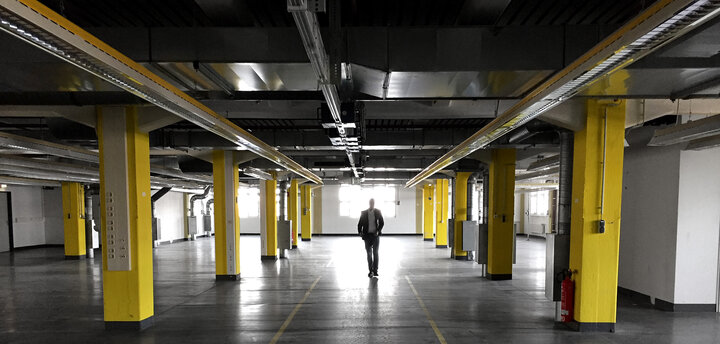
Leverkusen
Chemical and pharmaceutical company - core renovation building K17
Overall planning for the core renovation of a former print shop and warehouse building and conversion into a modern office building
BAYER Real Estate intended to refurbish the K17 building from 1922 for the potential main tenant BAYER AG-Procurement during ongoing operations and to convert it into a modern office building according to the principles of CWP (Collaborative Work Environment). Office space for a total of 600 workstations was to be created by reorganizing the floors into two independently rentable use units each with a selectable office structure, and the building was to blend into the appearance of the surrounding campus.
CANZLER provided the overall planning in the service phases 1-6 of the HOAI in the specialist areas of object planning and technical equipment. Service phase 7 was also provided almost in its entirety, as well as the preparatory measures of service phase 8. The planning included the following measures, among others:
- Creation of interim space in the southern part of the building by compacting the workplaces and temporary expansion, including structural and technical infrastructure measures.
- Repair of the facade.
- New, handicapped-accessible entrance hall/side entrance with new main stairwell and elevator system.
- New sanitary facilities in the core areas.
- Improvement/renewal of structural and technical fire protection.
- Creation of the required building security according to BAG standard.
- Preparation of the office areas according to CWE and user requirements.
Beyond the planning and execution of preparatory measures and parts of the interim measures, the project has not yet been implemented.

Project data
Object details:
seven-story office building for 600 employees with a prestigious reception and conference area
Client:
Bayer Real Estate
Architect:
Canzler
GFA:
20.300 m2
Canzler Plus
Provided services
Photo:
© Canzler
© Canzler